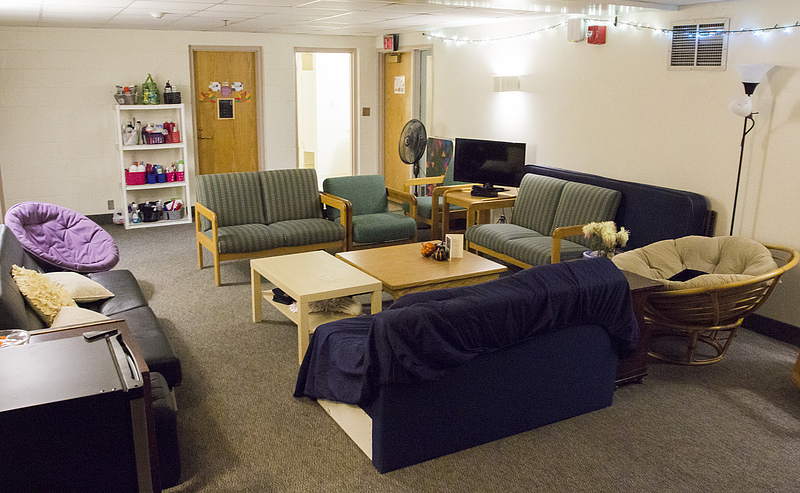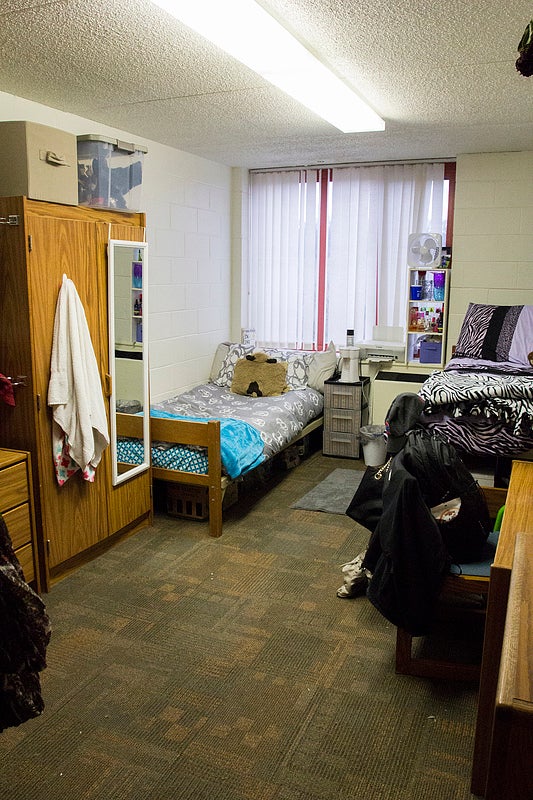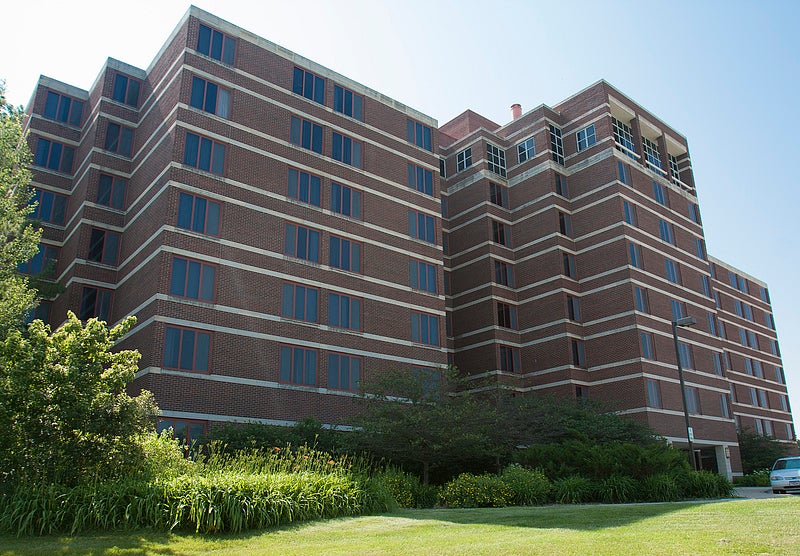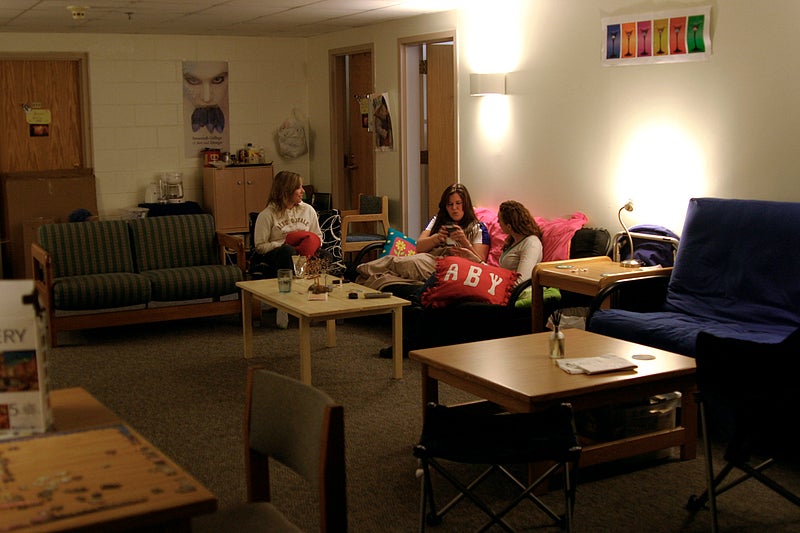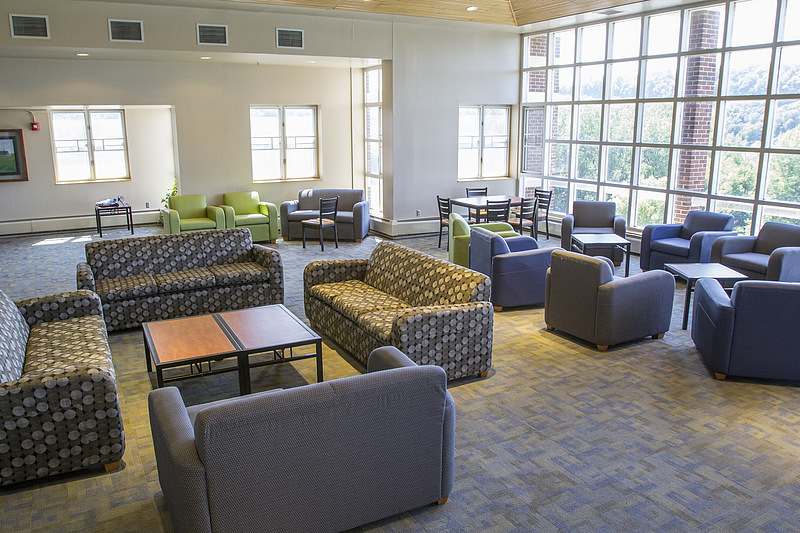Apply to be an RA
Residence Life Office
Dahl Centennial Union 124A
700 College Drive
Decorah, Iowa 52101
Phone: 563-387-1330
Farwell Hall
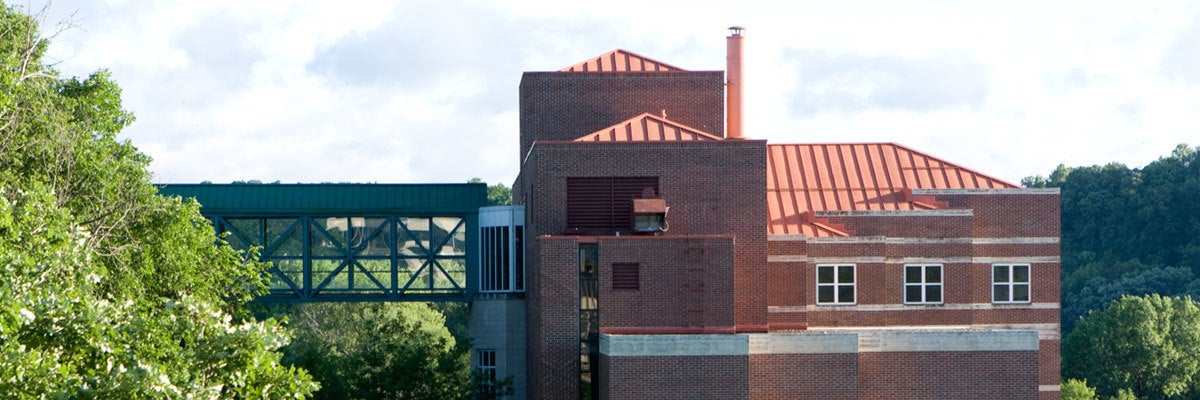
Farwell Hall is an upper-class residence hall that's located nearby Main Building as well as down the street from Dahl Centennial Union. The ground floor of Farwell provides quick access to Carlson Stadium and Regents Center. Farwell Hall houses 259 students in one- and two-person rooms, which comprise three clusters on each floor. Each cluster has its own common living area and set of bathrooms.
Residence Features
- A laundry room or kitchen is located on each floor (kitchen on 3 and 6)
- Large study/social lounge with fireplace, kitchen, and conference room
- Additional computer and recreation lounge located on ground floor
- Air conditioned
- Computer lab
- CAT6 network connections are available in each room
- Wireless network coverage throughout the building
- All rooms are carpeted
Room Dimensions and Furnishings
- Two-person rooms typically measure 10-feet-3-inches by 17-feet-2-inches
- Single room dimensions vary depending on location within the building
- Provided furnishings for each student: twin bed, desk, desk chair, dresser, and wardrobe
- All furniture is movable
- Farwell Floor Plans (PDF)
Apply to be an RA
Residence Life Office
Dahl Centennial Union 124A
700 College Drive
Decorah, Iowa 52101
Phone: 563-387-1330
